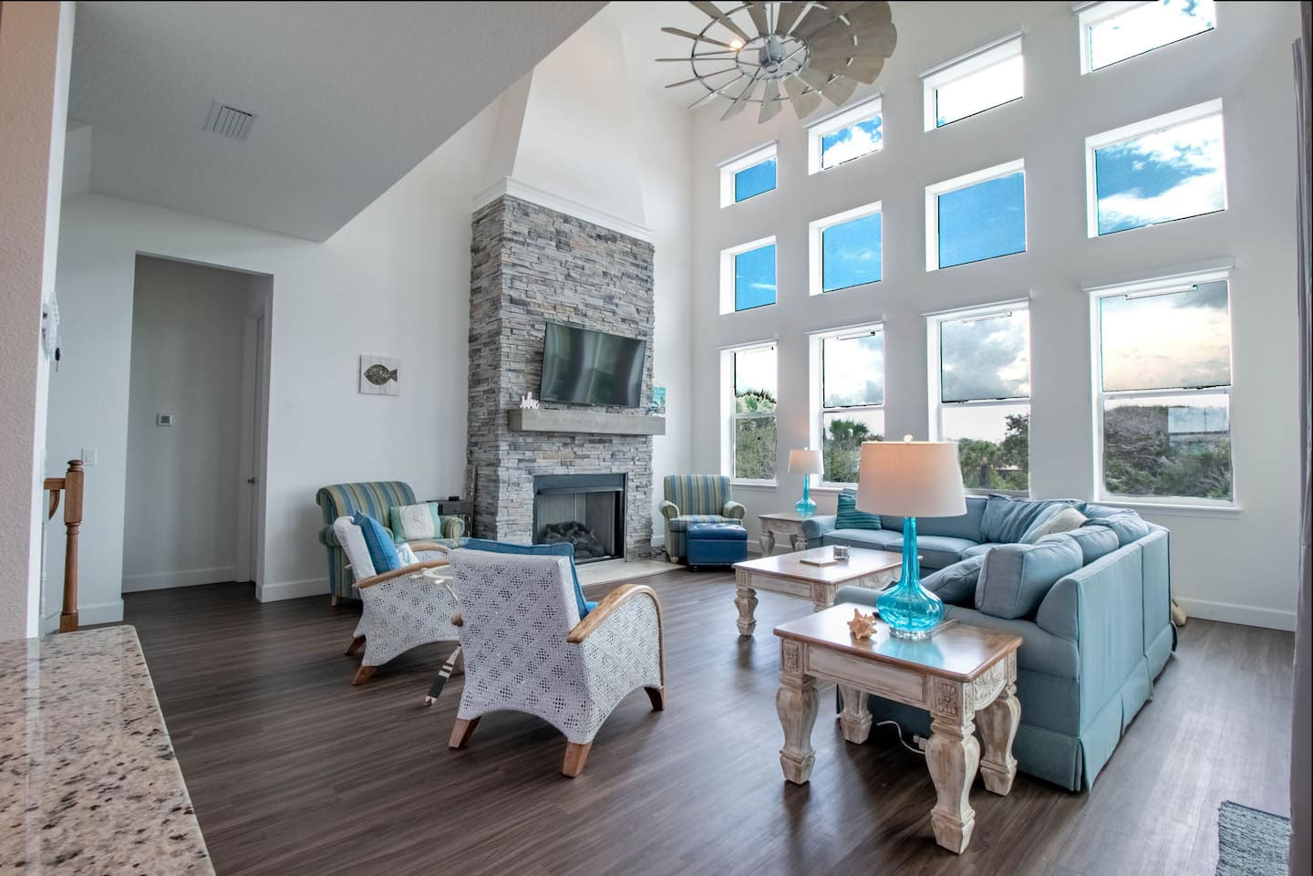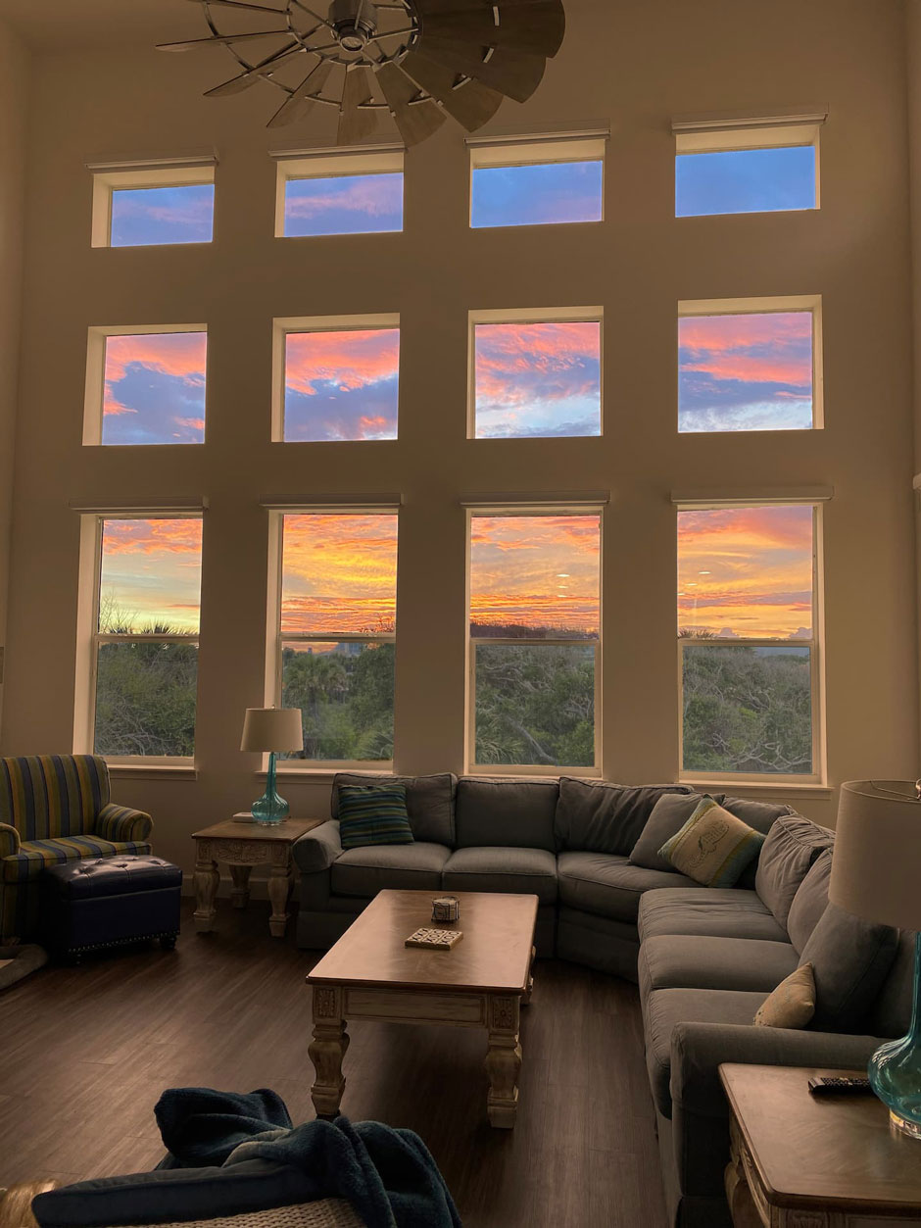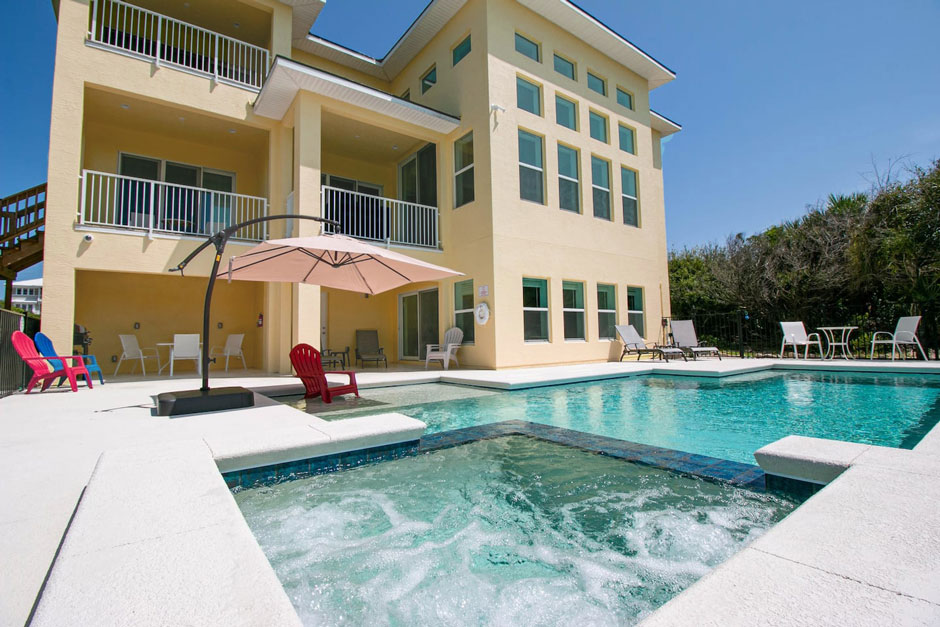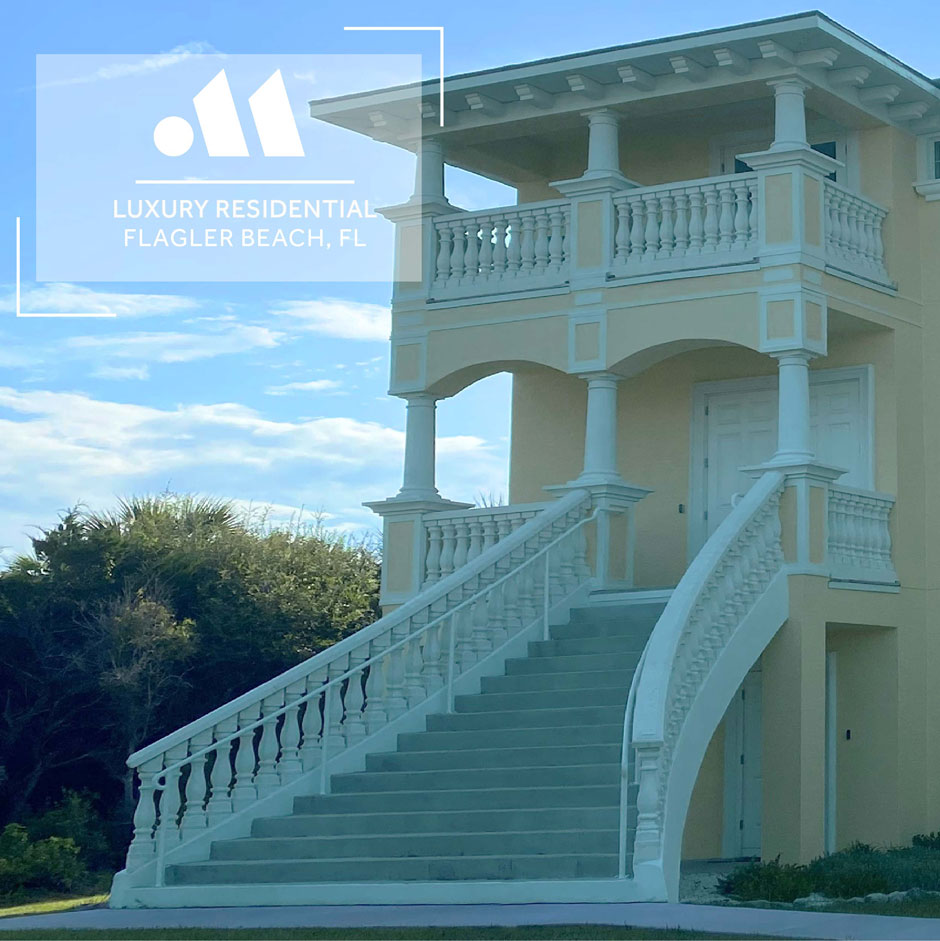MCD Project Spotlight
Flagler Beach Coastal Home
This Mediterranean-inspired residence, located in beautiful Flagler Beach, FL, is parallel to the renown A1A Coastal highway that runs alongside the eastern shoreline of Florida. Flagler Beach lies south of St. Augustine, a city rich in history and classical architecture. The two-acre lot captures picturesque sunrises and ocean views while remaining secluded in the natural mangrove habitats of Florida.
The three-story coastal home features 4,326 square feet of living space and totals 5,938 square feet, including outdoor living areas. This oasis is the perfect place to enjoy the Florida family lifestyle and consists of four bedrooms, five bathrooms, and a game room. The 30-foot structure height allows the residents to capture scenery from the Atlantic Ocean in the front and the Mantanzas River to the rear. In addition, the design includes numerous windows and balconies that permit the views to be captured both indoors and outdoors, making this a successful biophilic design.

Monta Consulting & Design provided structural engineering services for this coastal home. Due to its oceanfront location, our engineering team had many considerations to account for, especially when it involved the foundation, the roof, and the water resistance of the home. In addition, Florida Building Code required all of the building components to be engineered to meet the 140-mph exposure D windspeed.
The construction method for this structure is three-story block with 12" block on the first floor and 8" block on the second and third floors. One primary concern was the concentrated load from the weight of the building on the soil that contained substantial organic matter. Our team coordinated with the Geotech and produced a comprehensive footing analysis and calculations to ensure appropriate foundation support. The calculations resulted in non-typical footings near the garage and entryway and a more extensive stem wall system.

Other elements that added to the weight of the coastal home were precast components. For example, the stunning exterior grand staircase leading to the second-floor main entry required a cast-in-place application during construction. In addition, the French balcony on the third-floor owner's suite was also cast-in-place. A challenge arose when transitioning the precast components, the independent floor systems for each balcony, and the interior floor system to the ledger system. Our engineers configured the connections and ledger details to avoid any issues during construction.
The open to below atrium space in the main living area contained a vast amount and various sizes of windows. MCD's experts detailed the exact placement of the rebar in the masonry columns between the windows. If our team did not consider this during the preconstruction phase, it could have led to costly construction fixes due to the rebar protruding into the window openings.

This project is a testament to Monta Consulting & Design's ability to provide design solutions before a problem ever occurs in the field. Our team takes pride in offering our clients and builders a holistic approach that results in accuracy and efficiency. Contact us today if you are looking for an architectural and engineering team to bring your coastal home vision to life.
ABOUT MCD
 SHARE THIS PAGE
SHARE THIS PAGE
