MCD Project Spotlight
Waterfront Resort Townhomes
The resort-style community near Florida's Gulf Coast is on a barrier island surrounded by the Gulf of Mexico and The Narrows intercoastal waterway. The community, along with the design of the townhome units, takes advantage of the stunning coastal views and sunsets.
The community is also near the Pinellas County Aquatic Preserves. This preserve supports a variety of means for people to return to a lifestyle on the water. The district promotes activities such as sport fishing, boating, and peaceful nature observation. The most notable feature is the inclusion of habitats alongside the beach with mangrove-dominated shorelines.
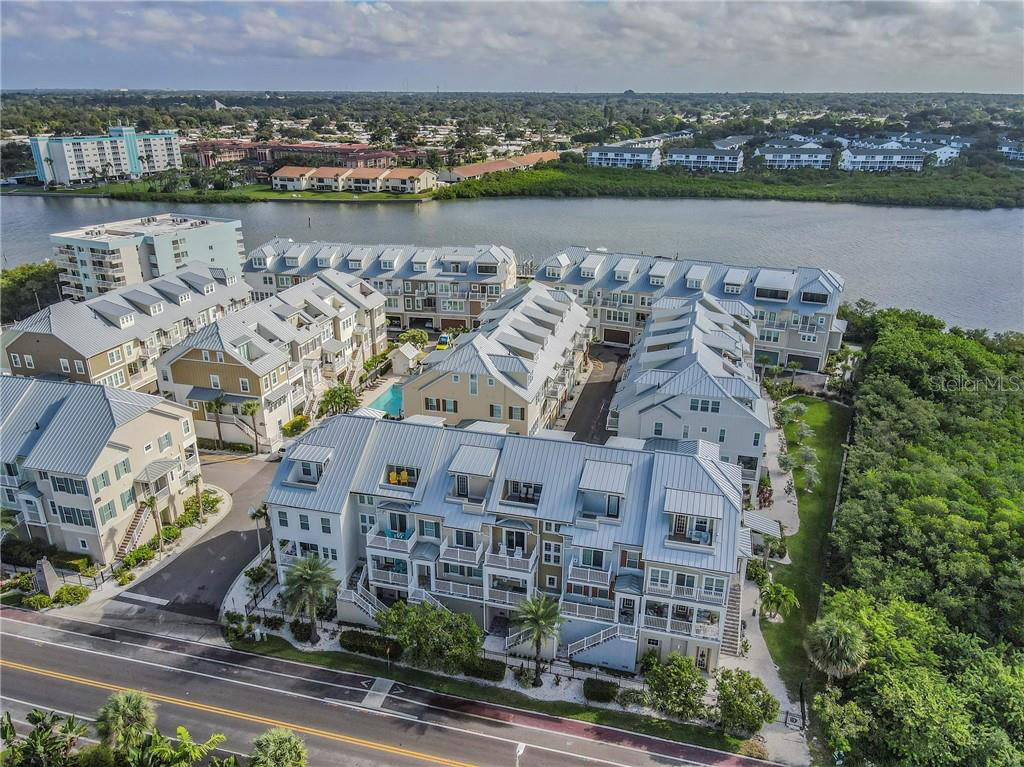
The subdivision includes eight buildings that consist of six units. The three-story units range from 3,301 square feet to 3,568 square feet. Typically, townhomes are repetitive in nature. However, this unique product line offered four different floor plans with a multitude of structural options. Custom structural options included:
- an optional elevator
- an enclosed fourth floor with additional bedrooms
- over three terraces
- four exterior door types
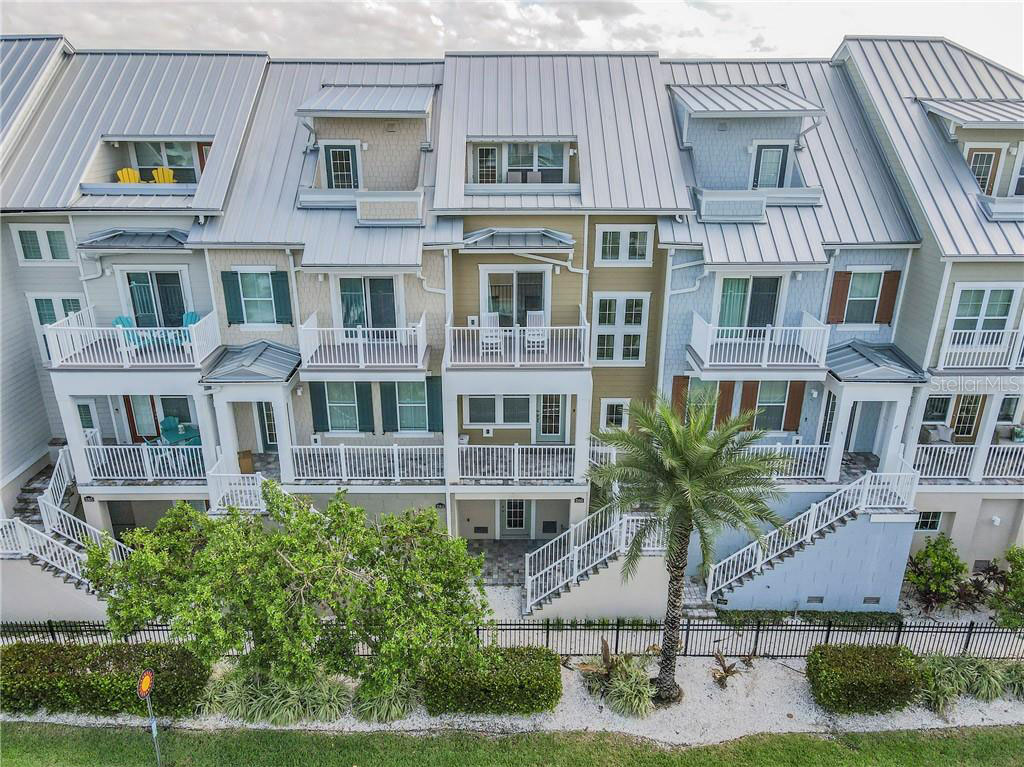
Monta Consulting & Design provided structural engineering and exceeded the client's expectations when providing solutions for this ocean-front community. When commissioned by the client, a building was already under construction that did not meet the building and fire codes. Design conflicts included an inaccurate building footprint, incompatible HVAC chases due to truss depths and locations, incorrect air conditioner unit location, and insufficient fire rating at the elevator.
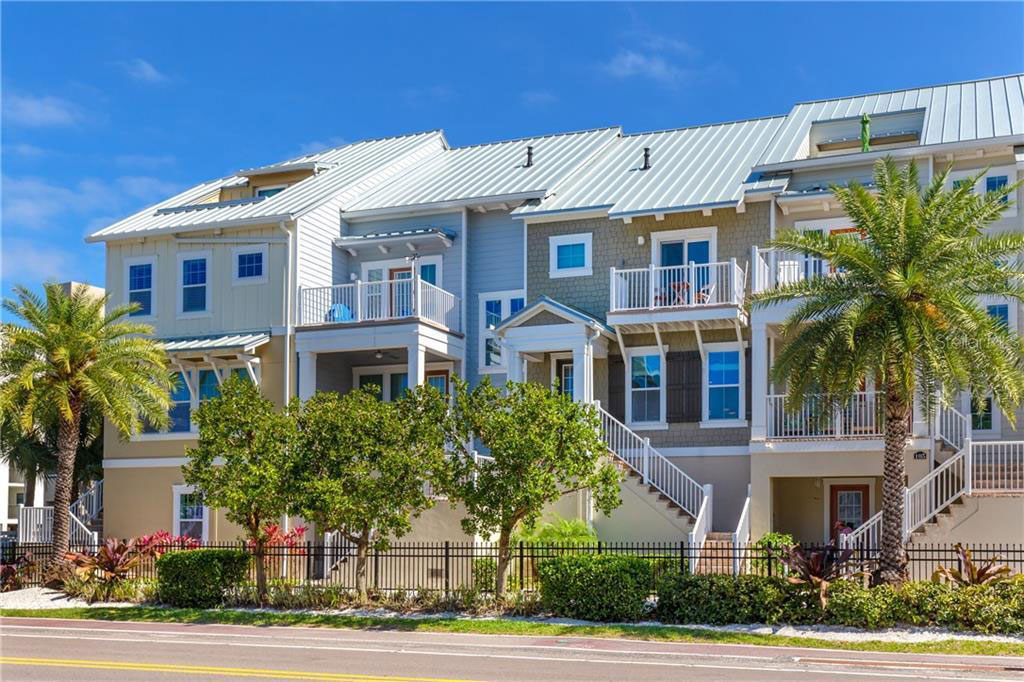
Our team provided retrofit solutions and a redesign to ensure that the future buildings were constructed correctly in the future. One solution included creating a cantilevered balcony to address footprint errors. MCD also provided shop drawing reviews and corrections to prevent HVAC conflicts in the truss system and designed a custom chase to accommodate the HVAC at the hollow core floor system. One of the HVAC revisions included relocating the outdoor unit to a 3rd-floor balcony. Our team also worked with the building department to resolve the fire rating requirements at the elevator that resulted in lining the shaft wall with fire-resistant drywall and a sprinkler system. An added challenge was the time constraints of providing these solutions as the development was already under construction.
The engineering complexity of the townhome redesign starts on the ground level. MCD produced a multi-faceted design to mitigate deadly storm surge. The garage level is 12-1/2' tall and constructed with driven piles and a hollow core floor system. These design elements combined with break-away walls permit the storm surge to pass through if necessary to preserve the main living areas of the structure.
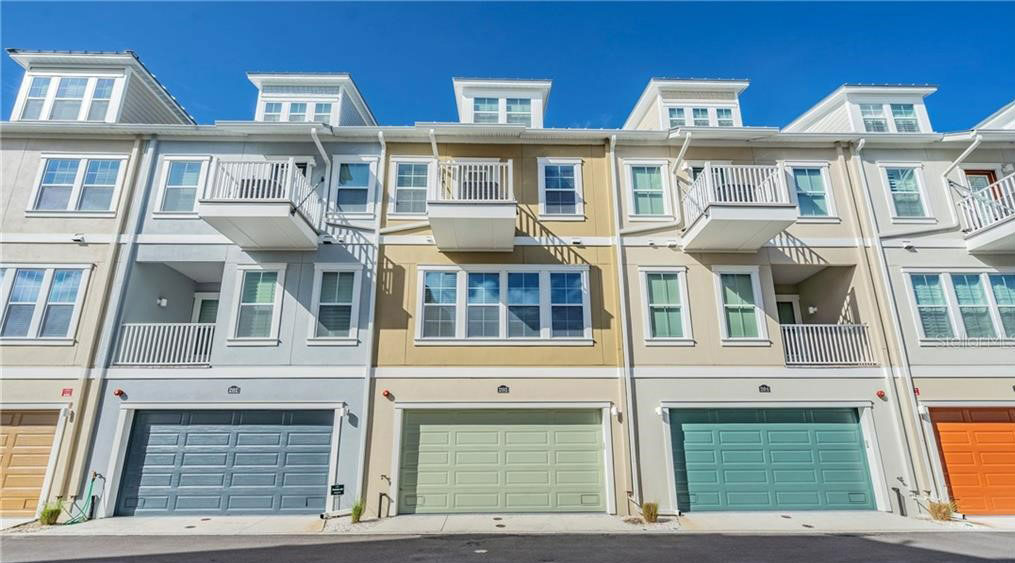
The windspeed design for the townhomes is rated for up to 150 mph sustained wind. To achieve this rating, our engineers had to coordinate and verify calculations of multiple building components. Construction components included wall panels, precast, the quick-tie system, and prefabricated trusses. In addition, our team's custom connection details ensured that all components provided the necessary support for structural integrity.
Another area of concern in coastal communities is water intrusion. Design solutions to prevent water damage included precast stairs on the ground level finished with full-thickness pavers. For the balconies, a pane underlayment with a waterproof membrane and drain system eliminates the backflow of water into the townhome. One key element for preventing backflow from heavy rains is the emergency overflow scuffers designed to redirect water in the event of backflow of the drainage and gutter system.
The Monta Consulting & Design team provides a holistic approach to every project to avoid construction errors like this project initially faced. Our team, comprised of multiple professionals with diverse areas of expertise, delivers efficient and long-lasting results. If you are looking for an engineering team that designs it right from the beginning, contact us today for a consultation.
ABOUT MCD
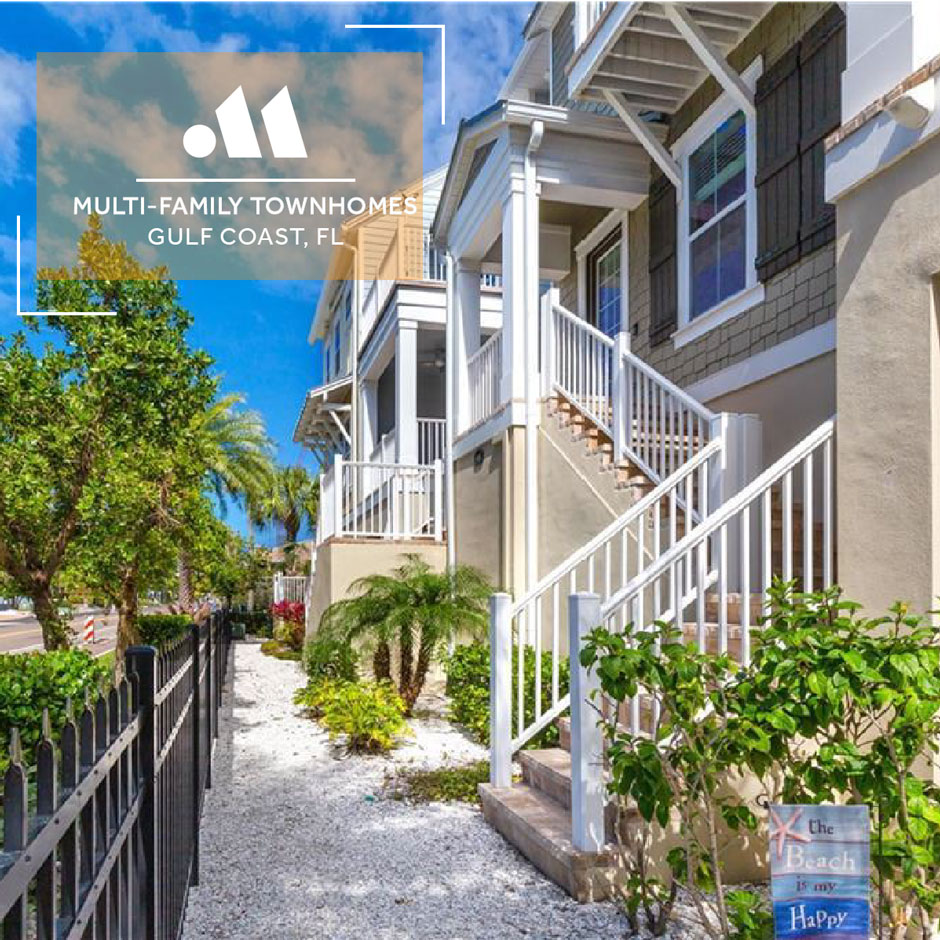 SHARE THIS PAGE
SHARE THIS PAGE
